Booth/Dr. Craig House, Revisited
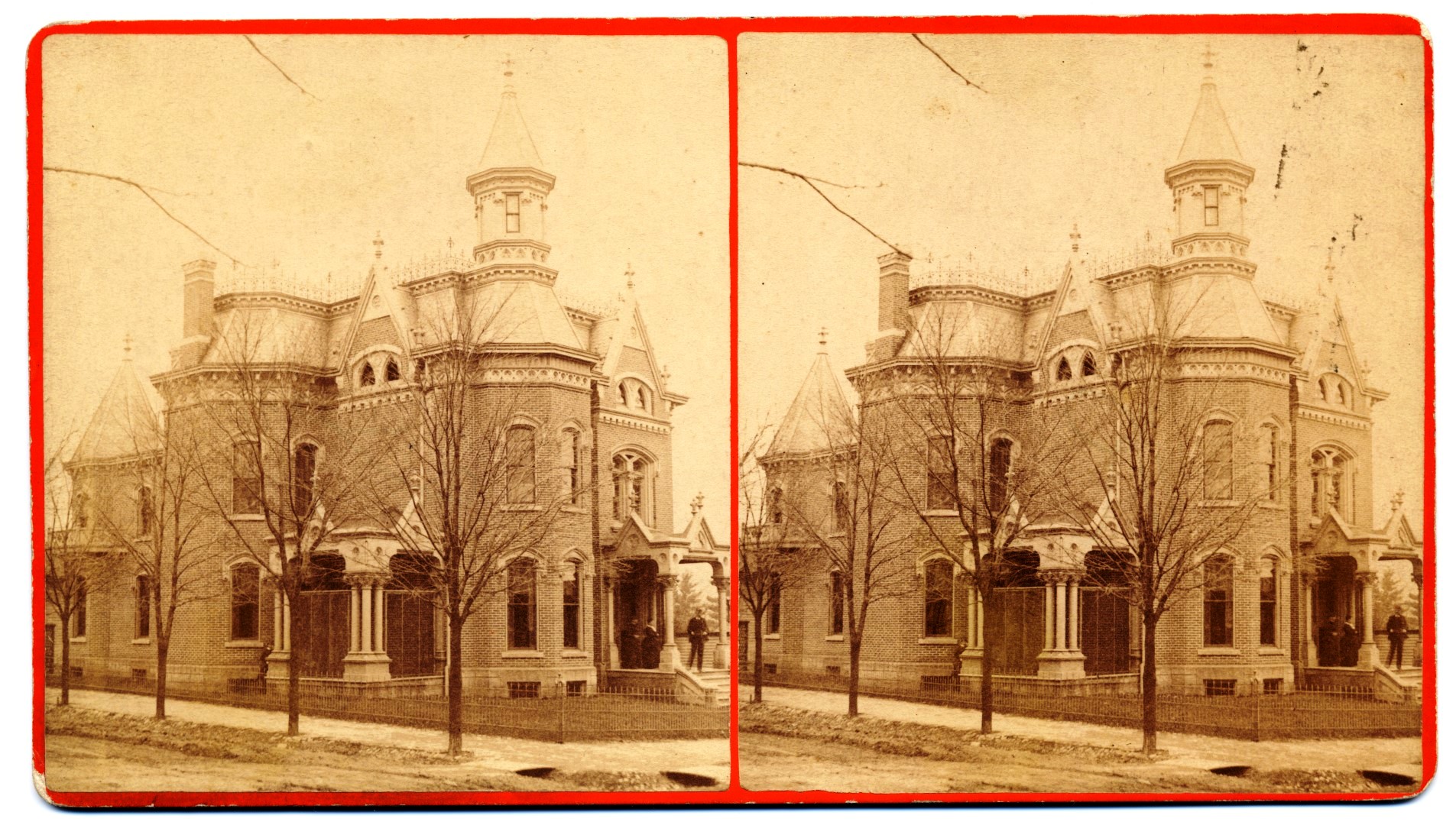
A researcher with great interest in Mansfield’s architecture, Craig Bobby, has suggested the improbability of the commonly assigned build date of the landmark house at Third and Mulberry, and worked with us to bring to light the following new information published in the latest issue of our newsletter.
By Craig Bobby, Architectural Historian
The building at the northwest corner of N. Mulberry and Third, which has been owned and occupied by the Chamber Of Commerce for over forty years, must be known and admired by all the area’s history aficionados. Most of these people will be familiar with the long-standing story given as the building’s history. One of those statements is that it was constructed in 1890 for James W. Craig. But, its classic blend of Gothic Revival and Second Empire features strongly suggest that it was built sometime earlier.
Maps
Historic fire-insurance maps are a great source of information when trying to get even a general idea when a structure was built. One of the earliest sets of these maps that showed Mansfield was published in August of 1887. And the house now used by the Chamber is clearly depicted in one of these 1887 maps.
Orin H. Booth
After sharing this discovery with Alan Wigton, he in turn shared that he had discovered that the house is also clearly depicted on the City Of Mansfield Atlas, which was published in 1882.
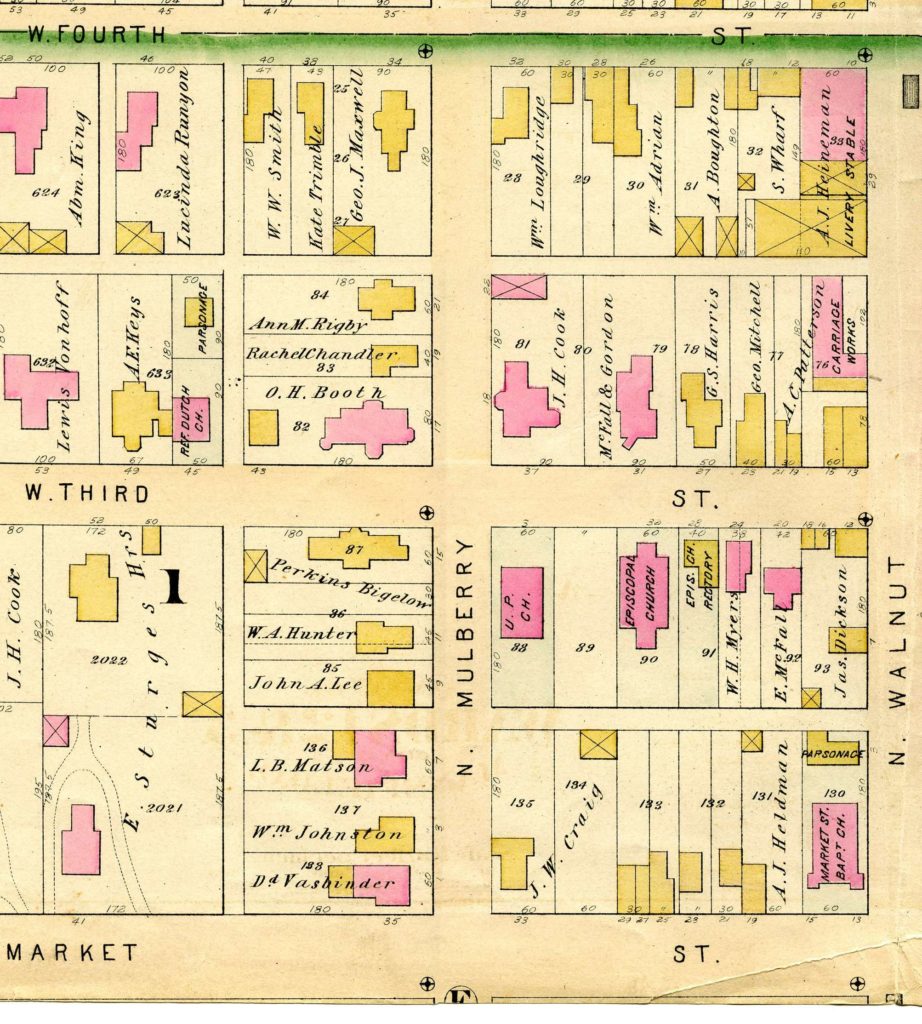
This map also has names of the some of the property owners. This house’s owner at that time, printed on the map, was O. H. Booth. The long-standing story says the property was acquired by Craig from Booth’s wife, Hattie, in 1885. That is correct, but, this story also says that the house used by the Chamber was not yet built, which the 1887 and 1882 maps prove was not true.
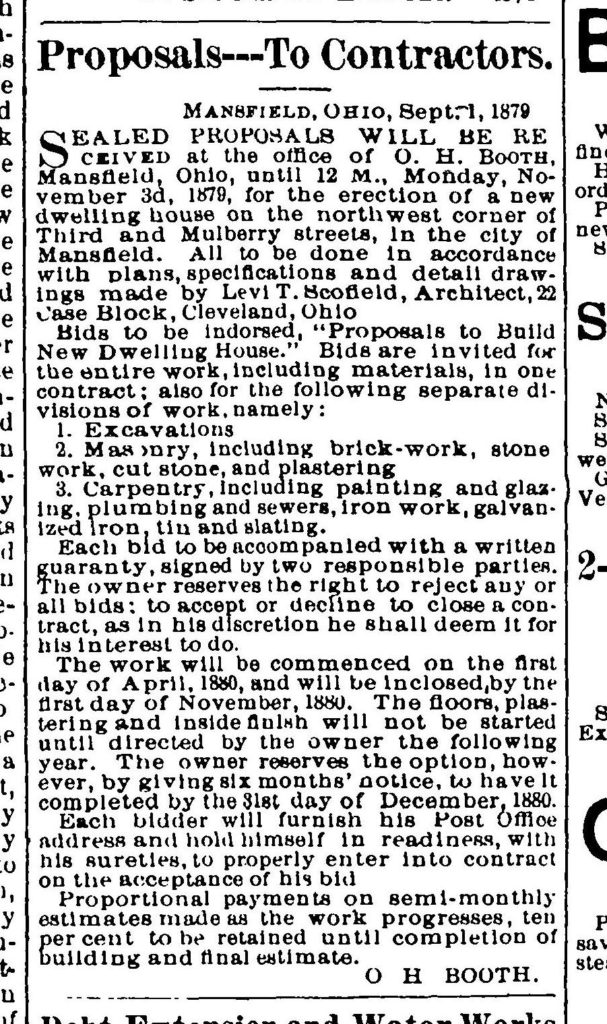
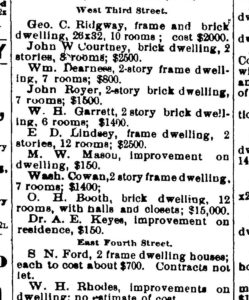
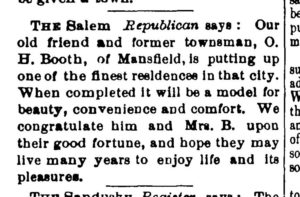
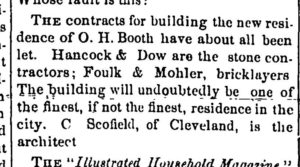
As it turns out, there are a handful of mentions in Mansfield newspapers that announce the planning and construction of the house, during 1879 to 1881. They all indicate that the house was being constructed for Mr. Booth. One even indicated that the construction cost was $15,000, a relatively large amount during a time when a house (smaller and not of brick) could have been built for under $1,000.
Superintendent of Telegraph Operations
Orin H. Booth was in the telegraph industry. For many years, he had been the Superintendant of all Mansfield -area telegraph lines, which were erected for all the big railroad companies. Booth, tragically, was able to enjoy his new home for only a relatively short time. He passed away in December of 1883, at the age of 52. His obituary published in the Mansfield Herald is over twenty-five paragraphs long.
His widow Harriet (a. k. a. Hattie) continued to live in the house for a little while longer, but ultimately sold the property to Craig in 1885.
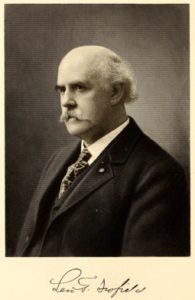
Levi Tucker Scofield, architect for the Booth/Dr. Craig house, designed other notable local and national landmarks including the Reformatory at Mansfield.
 Previous Post
Previous Post