The Newman Cabin
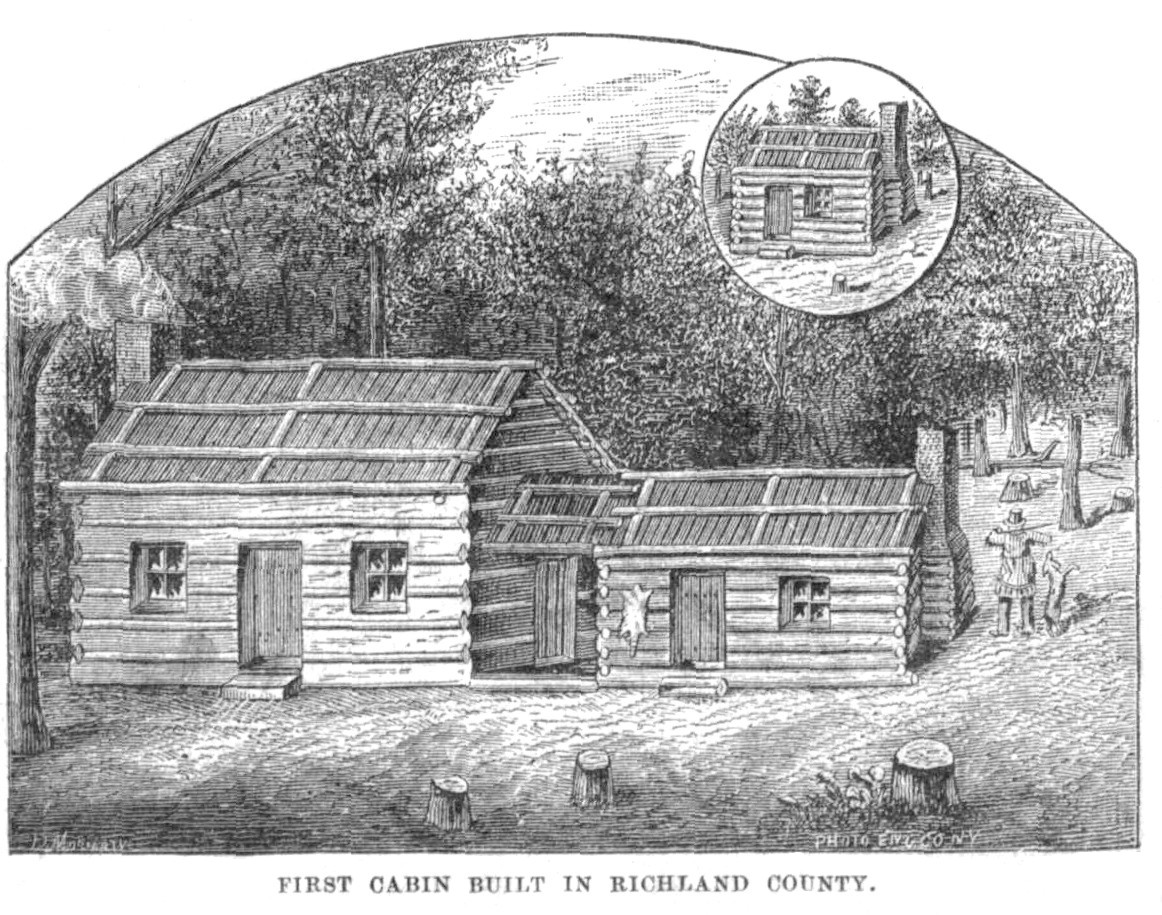
The first cabin built by pioneer settlers in Richland County was surveyor Jacob Newman’s, on a hillside which today is on the west corner at the intersection of Route 39 and Sites Road. Beam’s Mill and an 1812 blockhouse were also located here along the Rocky Fork.
Local historians since 1876 have presumed the Newman cabin no longer existed. Today, however, there are several separate, corroborating bodies of evidence which strongly suggest that the Newman cabin was not demolished until about 1953. Viola (Welty) Daugherty’s assertions of that fact brought the matter to public attention in 1998 when the city began extending sewer and water lines through the Beam’s Mill site.
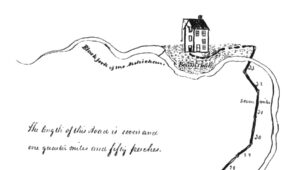
Beam’s Mill depicted in an early survey map for Mt. Zion Road
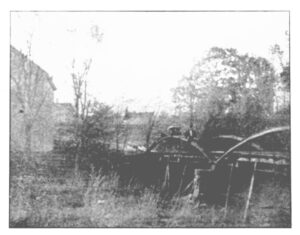
Photo of Beam’s Mill along the Rocky Fork
Dr. Bushnell’s Recollections in 1876
Gen. Jacob Brinkerhoff’s Centennial Address in 1876 quotes Dr. William Bushnell’s recollections about what he thought was the first cabin. “Mr. Bushnell fixes the site of the cabin with entire certainty. When he came here in 1820, it was occupied by Michael Rogers, then a young married man, and the Doctor was the family physician and was often there. The cabin was then an old one. It was a little log pen, not more than 12 x 15 inside, and about 8 feet high. Directly in front of this cabin, across the road and at the foot of the mill-race bank, is an excellent spring with the old path still visible which led down to it.”
“About a hundred feet west of the present frame house was another log cabin, which was probably built a year later than the small one. It was larger and had three rooms. Across the road west from this and just at the corner of the present corn-crib, was the first block-house in the county built for the defense against the Indians.”
Henry Newman’s Recollections in 1880
Dr. Bushnell’s recollections of the cabin’s description don’t coincide with Henry Newman’s first-hand account given in Graham’s 1880 History of Richland County. Newman was a boy of 9 or 10 when his father, Jacob, erected the cabin. Though he describes the first cabin built in 1807 as a single room with a loft overhead, made of rough round beech logs, in two years it was enlarged with a hewn log addition connected to the smaller cabin with a breezeway. The new addition had sawn plank floors and sawn window and door frames from the sawmill they had built the previous year. They even procured glass for the windows, making the Newman cabin considerably more elegant than most settlers homesteads.
Jessie Beer’s Recollections
Dr. David J. Massa’s 1971 article published in the News Journal attempted to pinpoint the exact location of the cabin based on earlier historical accounts, particularly relying on A. J. Baughman’s 1901 and Graham’s 1880 histories. Massa particularly relied on Graham’s mention of the “dwelling of H.L. Goudy” which existed in 1880 but now gone. In doing so, in his article he also provided invaluable recollections by Jessie Beer about the miller Goudy’s house.
“During a most pleasant discussion, it was learned that Beer had known Mr. Amsbaugh, the one-time owner of the grist-mill… Furthermore, Beer recalled knowing of miller, Henry Goudy and most certainly knew of his ‘dwelling’. The miller’s little house, he said, once stood at the west corner of Lucas and Sites Roads and just farther west stood the barn.”
Mass states that “The Goudy house and barn no longer exist. They are gone but their foundations remain.”
Confusing as these recollections might be, one fact runs through them that doesn’t change; the existence of a little miller’s house at that location.
Viola Daugherty’s Recollections
Viola Daugherty’s (Welty) family moved into the little house at Sites road during the 1940s. Rent for the house was $5 a month. Viola remembers the house was not a frame structure as it appeared, but was a log cabin made up of two parts. The northern section was small and only one room, while the southern part was larger, divided into two rooms with a loft, a front porch, and a lean-to kitchen on the back. The northern section had a fireplace at the farthest end, though the chimney had been torn off and an old wardrobe covered the fireplace opening.
Viola remembers the floor of the north section was rotting and winter winds ruffled the carpet. She remembers part of the house was round logs with bark still on them. The loft space was connected from the southern part through under the eaves of the north section for storage. There was no electricity or running water. A cistern just north of the house was replenished by hauling water from a spring. The lean-to kitchen to the rear held a wood cook stove.
About 1952 the Welty family moved out, and in 1953 the land was sold and the house torn down. Viola provided two family snapshots with the house in the background, and they indeed so closely resemble the earlier historical descriptions of the Newman cabin, that it is hard to believe otherwise.
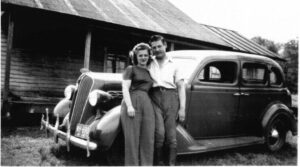
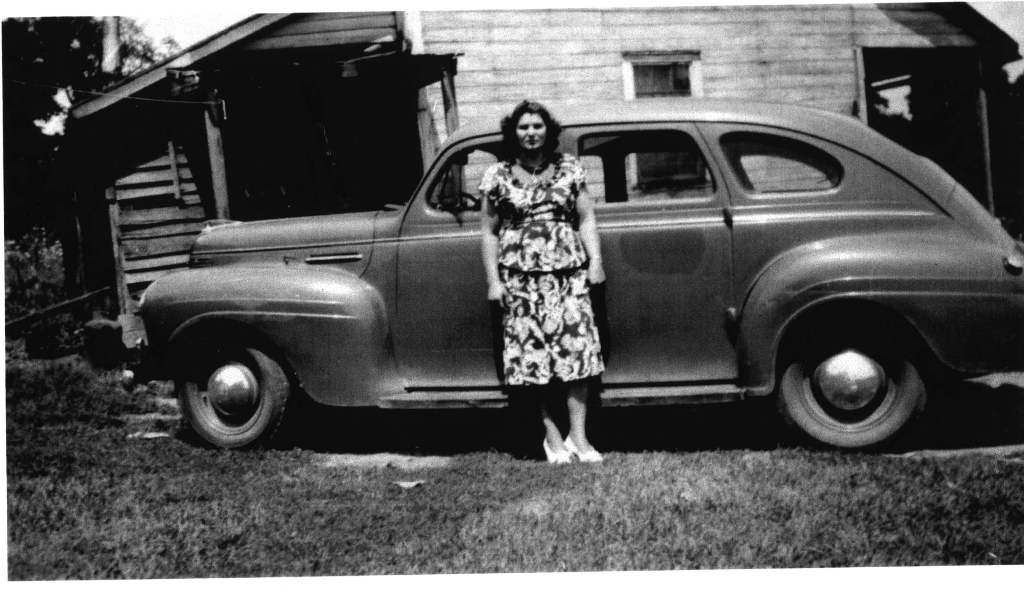 The deep set window seen behind the car in the end-view of the house, and a deep-set doorway seen through the rear window of the car in the other view, both indicate the thick-walled construction of a cabin.
The deep set window seen behind the car in the end-view of the house, and a deep-set doorway seen through the rear window of the car in the other view, both indicate the thick-walled construction of a cabin.
1950 Aerial View
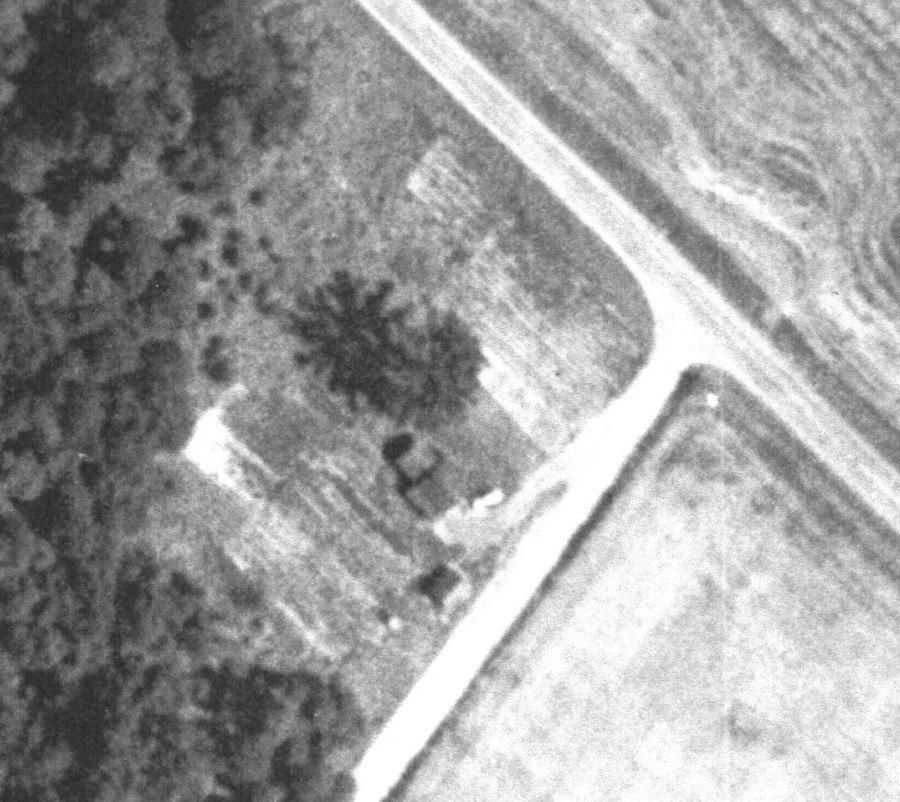
A 1950 aerial photograph has been obtained from the National Archives which clearly shows the house just as Viola describes it and as seen in her family photos. Given the size, configuration, and location it is hard to believe that miller Goudy’s little house was anything other than the Newman cabin. With everything about Viola’s recollections corroborated with the photographs, her recollections about the house construction can hardly be doubted.
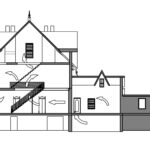 Previous Post
Previous Post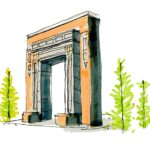 Next Post
Next Post